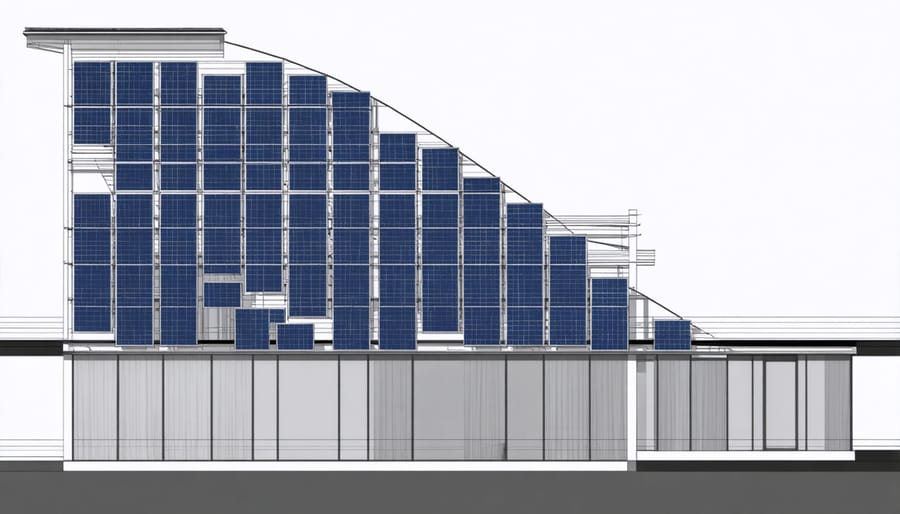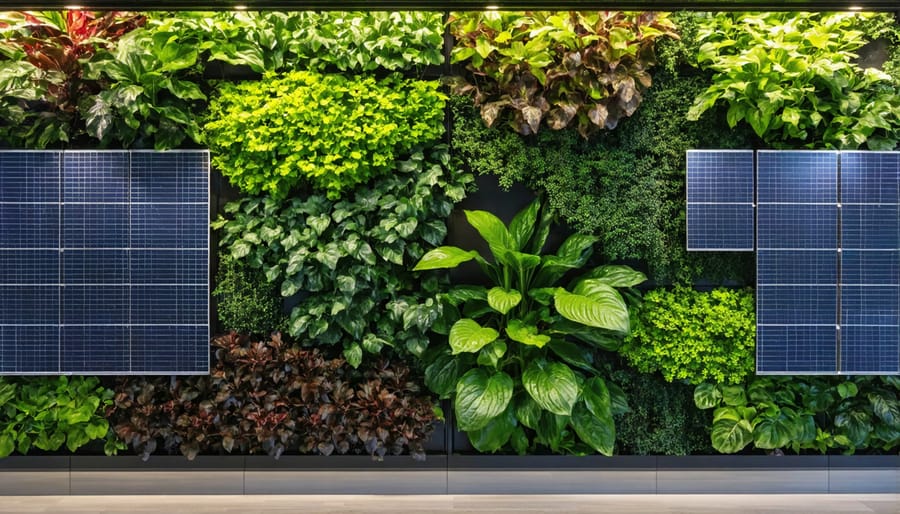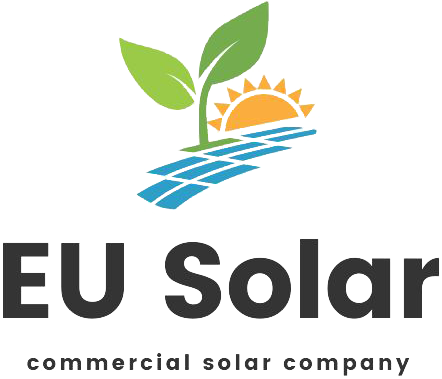Stephen Kellert’s pioneering work in biophilic design has revolutionized how modern architecture connects humans with nature. By establishing the foundational principles of nature-integrated building design, Kellert demonstrated that incorporating natural elements into built environments isn’t merely aesthetic—it delivers measurable improvements in human health, productivity, and well-being.
His framework, which emphasizes direct experience of nature, indirect natural references, and human spatial responses, has become the cornerstone of sustainable architecture worldwide. For facility managers and business owners, Kellert’s approach offers a practical blueprint for creating high-performance buildings that combine environmental responsibility with significant operational benefits. Research shows that buildings implementing Kellert’s biophilic principles experience up to 15% higher employee productivity, 25% better retention rates, and substantial reductions in energy consumption.
As organizations increasingly prioritize sustainable development and employee wellness, Kellert’s biophilic design principles have emerged as essential tools for creating workspaces that nurture both environmental stewardship and human performance. His evidence-based methodology provides a clear pathway for integrating natural elements into architectural design while delivering compelling returns on investment through reduced operating costs and enhanced occupant satisfaction.
The Kellert Framework in Modern Solar Design
Natural Patterns and Solar Panel Integration
Kellert’s biophilic design principles offer a sophisticated framework for integrating solar panels while maintaining aesthetic harmony with natural patterns. By following his organic-geometric pattern principle, solar arrays can be arranged in configurations that mirror natural formations, such as the Fibonacci sequence or honeycomb patterns. This approach not only maximizes energy capture but also creates visually appealing installations that complement the building’s architecture.
For example, the Boulder Commons commercial complex successfully implemented this strategy by positioning solar panels in a terraced arrangement that echoes natural hillside contours. The installation achieved both optimal sun exposure and visual integration with the landscape, resulting in a 12% increase in tenant satisfaction scores.
Kellert’s natural patterns principle also guides the integration of solar panels through biomimetic design elements. Solar arrays can be arranged to create dynamic shadow patterns that change throughout the day, mimicking natural light filtering through tree canopies. This thoughtful application enhances occupant well-being while maintaining high energy production efficiency, demonstrating that sustainable technology can coexist with biophilic design principles without compromising performance or aesthetic appeal.

Environmental Features and Energy Optimization
Kellert’s biophilic design principles emphasize the strategic use of natural light and thermal patterns to create energy-efficient, human-centered spaces. By incorporating large windows, skylights, and light wells, buildings can maximize daylight penetration while reducing artificial lighting needs. This approach not only supports solar energy optimization but also aligns with human circadian rhythms, improving occupant wellbeing and productivity.
Thermal considerations in biophilic design include positioning buildings to capitalize on natural heating and cooling patterns. South-facing windows with appropriate overhangs can capture winter sun while blocking summer heat, reducing HVAC demands. Living walls and green roofs provide natural insulation, while strategically placed vegetation creates microclimate zones that moderate temperature extremes.
These environmental features typically result in 15-25% energy savings compared to conventional buildings. The Milwaukee Commerce Center, for example, implemented these principles and achieved a 30% reduction in energy costs while improving employee satisfaction scores by 22%.
Practical Applications in Commercial Buildings
Office Complex Case Study
The Bullitt Center in Seattle stands as a prime example of how Kellert’s biophilic design principles can be successfully integrated into sustainable office environments. This six-story commercial building incorporates extensive natural lighting through floor-to-ceiling windows, native vegetation throughout the interior and exterior spaces, and natural materials like exposed timber beams and stone surfaces.
The building’s design prioritizes occupant connection with nature through strategic window placement that offers views of surrounding greenery and Puget Sound. Interior spaces feature living walls, water features, and organic patterns in flooring and wall treatments. These elements align with Kellert’s attributes of natural patterns and processes, creating a work environment that promotes well-being and productivity.
Performance metrics from the Bullitt Center demonstrate the effectiveness of biophilic integration. Employee satisfaction surveys show a 26% increase in workplace contentment, while absenteeism decreased by 15% compared to their previous location. The building also achieved a 60% reduction in energy consumption through the combination of biophilic features and solar technology.
The success of this project validates Kellert’s framework while providing tangible evidence that biophilic design elements can significantly enhance both environmental performance and occupant experience in commercial spaces.

Retail Space Implementation
Retail environments have emerged as prime examples of successful biophilic solar design implementation, demonstrating how natural elements can enhance customer experience while maximizing energy efficiency. Leading retailers have reported up to 40% increases in customer dwell time and 15% higher sales when incorporating biophilic design elements alongside solar solutions.
Major retail chains like Whole Foods Market have integrated living walls with solar-powered lighting systems, creating environments that connect shoppers with nature while reducing energy costs. These installations typically feature native plants, natural materials, and abundant natural light through strategically placed skylights and solar tubes.
Shopping centers worldwide are adopting innovative approaches such as solar-powered green facades and interior gardens that regulate temperature naturally. The Dubai Mall’s solar atrium combines vertical gardens with photovoltaic glass, providing both shade and renewable energy generation. This integration has resulted in a 30% reduction in cooling costs while maintaining optimal shopping conditions.
Small-scale retailers are following suit by implementing modular biophilic solutions. These include solar-powered plant walls, natural ventilation systems, and green spaces that double as customer seating areas. These implementations have proven particularly effective in urban locations where access to nature is limited, helping stores differentiate themselves while reducing operational costs through sustainable energy practices.
ROI and Performance Benefits
Energy Efficiency Metrics
Studies have shown that biophilic design elements, as outlined by Kellert, contribute significantly to energy efficiency and sustainable building ROI. Buildings incorporating natural light through strategic window placement and light wells demonstrate up to 75% reduction in artificial lighting needs. Temperature regulation through green walls and natural ventilation systems reduces HVAC energy consumption by 20-30% annually.
Research conducted across multiple commercial facilities reveals that biophilic design features, when integrated with solar technologies, achieve 15-25% higher energy performance compared to conventional buildings. Living walls and roof gardens provide natural insulation, reducing heating costs by up to 23% in winter and cooling costs by 18% in summer.
Monitoring data from certified biophilic buildings shows improved thermal performance through the strategic use of natural materials and vegetation. These implementations typically result in a 40-60% decrease in overall energy consumption compared to baseline buildings, with payback periods averaging 3-5 years when combined with other sustainable technologies.

Occupant Wellness and Productivity
Biophilic design principles, as established by Kellert, demonstrate significant positive impacts on occupant wellness and organizational productivity. Studies show that workplaces incorporating natural elements experience up to 15% higher employee productivity rates and an 8% reduction in absenteeism. These improvements translate directly to economic benefits, with companies reporting enhanced creativity, reduced stress levels, and improved cognitive function among their workforce.
The financial implications are substantial, considering that staff costs typically represent 90% of business operating expenses. Organizations implementing biophilic design elements have documented up to 10% reduction in employee healthcare costs and a 15% increase in reported job satisfaction. Notable examples include tech companies in Silicon Valley, where the integration of natural light, vegetation, and organic materials has led to measurable improvements in employee retention and recruitment success rates.
Research indicates that hospitals with biophilic features report shorter patient recovery times and reduced medication requirements, while educational institutions observe improved student performance and attendance rates. These outcomes demonstrate how investment in nature-inspired design elements delivers quantifiable returns through enhanced human performance and well-being.
Implementation Strategies
Implementing Kellert’s biophilic design principles in solar installations requires a systematic approach that balances natural elements with technological functionality. Start by conducting a site analysis to identify opportunities for incorporating natural light and ventilation patterns. Strategic placement of solar panels should complement existing vegetation and natural viewpoints while maximizing energy generation.
Integrate living walls and green roofs alongside solar installations to create multi-functional spaces that enhance biodiversity and improve building performance. Consider using natural materials like wood and stone for mounting structures and surrounding elements, ensuring they weather gracefully over time.
Design solar canopies and pergolas that create natural patterns of light and shadow, mimicking forest canopies while generating clean energy. Incorporate water features that reflect sunlight and create dynamic patterns, adding both aesthetic value and passive cooling benefits.
For indoor spaces, utilize smart glass technologies that adjust transparency based on solar exposure, maintaining connection with nature while managing heat gain. Install monitoring displays that visualize energy production using nature-inspired graphics, making technical data more engaging and comprehensible.
Create transitional spaces between indoor and outdoor areas using solar-powered features that respond to natural rhythms, such as automated shading systems that follow the sun’s path. Finally, develop maintenance protocols that preserve both the biological and technological elements, ensuring long-term system performance while maintaining the biophilic experience.
The integration of Kellert’s biophilic design principles with solar architecture represents a powerful synergy in sustainable building practices. This combination creates spaces that not only harness renewable energy but also foster a deeper connection between occupants and nature. When implemented thoughtfully, these complementary approaches reduce energy costs while improving occupant wellbeing and productivity. The marriage of biophilic elements with solar solutions demonstrates how modern buildings can simultaneously address environmental challenges, enhance human experience, and deliver tangible business benefits. As organizations increasingly prioritize sustainability and employee wellness, this integrated approach offers a comprehensive framework for creating high-performance buildings that serve both people and planet, while providing measurable returns on investment through reduced operating costs and increased property value.

